Software Used on this Project
Project Overview
The Copenhagen Metro Circle Line consists of a 15.5km metro line with 17 underground stations. The stations were constructed as cut-&-cover structures using top-down construction technique and retained within a station box of either secant piles or diaphragm walls.
The design and construction of the tunnels and stations in soft ground conditions in an urban environment posed a number of geotechnical challenges, including the requirement to limit settlements and groundwater movement.
How Oasys proved invaluable
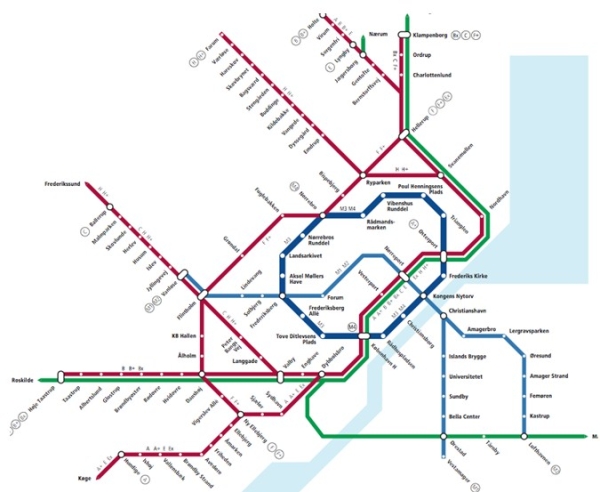
The construction of tunnels can induce ground movements at and below the ground surface. The stations and tunnels were to be constructed in close vicinity to existing buildings and structures. These included listed buildings that date back to the 16th century which are typically built on wooden piles. These can be affected even by minor changes in the in-situ ground conditions.
In such an urban environment, building protection measures, including monitoring, settlement control and the installation of mitigation measures, were critical to the station and tunnel works. An initial assessment of building damage had been undertaken at tender design stage to assess the damage to buildings along the line of the Cityringen.
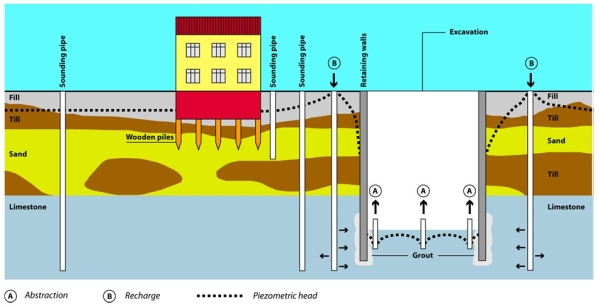
The ground conditions were 10-15m of glacial deposits over fissured limestone that included hard layers of flint. Building protection measures meant that buildings within 100m of excavations not in limestone required risk assessments for damage from movement.
Analysis
The building risk assessment process was based on a staged approach. The sequential process identified the critical buildings along the alignment using the building and geotechnical information available at tender (Stage 1). This allowed a means of scoping the extent of required protection measures and allowed a cost estimate for building protection (Stage 2).
The main stages of the building risk assessment are outlined as follows:
Stage 1
For the Stage 1 assessment a settlement analysis was done to determine the ground movements above the entire alignment of the Cityringen. The settlement analysis was done using Oasys Xdisp.
The fundamental parameter that underlies all empirical methods of estimating tunnelling settlement is the volume loss. Volume loss can be defined as the ratio of the additional volume of excavated ground removed over the theoretical volume of the tunnel. Stage 1 comprised a screening process using the ‘worst credible’ volume loss. In this stage the effects of building foundation on the pattern of settlement were ignored. Oasys XDisp was used to calculate the settlements at the ground surface caused by the construction of the tunnels.
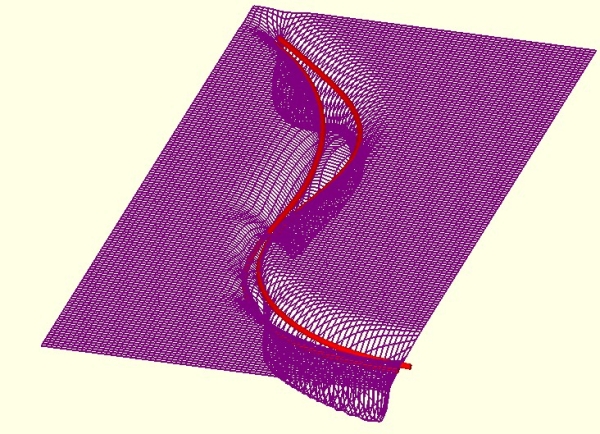
The screening comprised the identification of any structure where the predicted settlement from bored tunnels is less than 5 mm and the predicted slope is less than 1/500. These did not need be subject to further assessment. All other structures shall be subjected to a Stage 2 risk assessment.
Stage 2
For the Stage 2 assessment all the structures identified in Stage 1 and subject to settlements were assessed using a limiting tensile strain approach (Burland et al. 1977; Burland 1995; Mair et al. 1996; Burland and Boscardin and Cording 1989). This method took into account the tensile strains in the ground and used a simple idealised model of the building. The Stage 2 risk assessment assumed that the buildings followed the greenfield surface settlement profile calculated in Stage 1 and again was undertaken using the Oasys Xdisp programme.
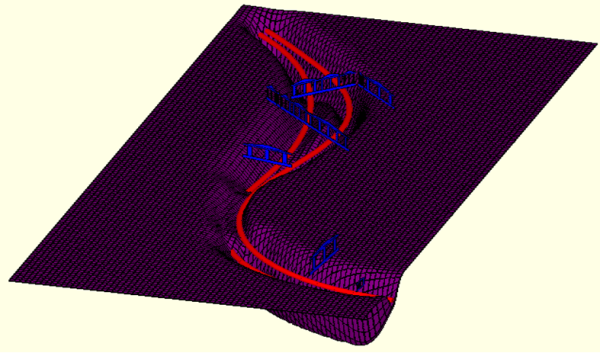
The damage category of the building was determined in accordance with the limiting tensile strange ranges as shown below.
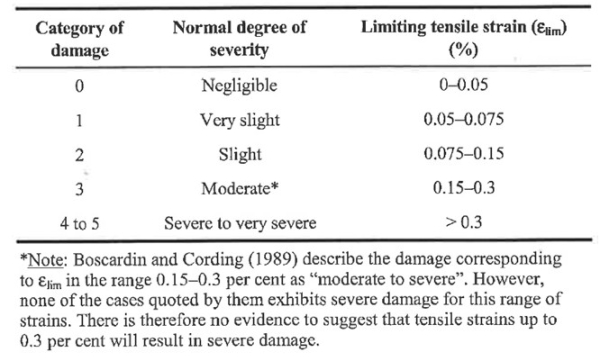
Xdisp was able to show how these specific structures performed in relation to the damage categories using building damage interaction charts as shown below.
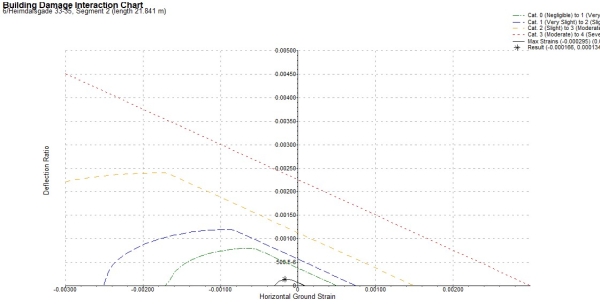
Furthermore, the displacements along the sub-structure were plotted using Xdisp.
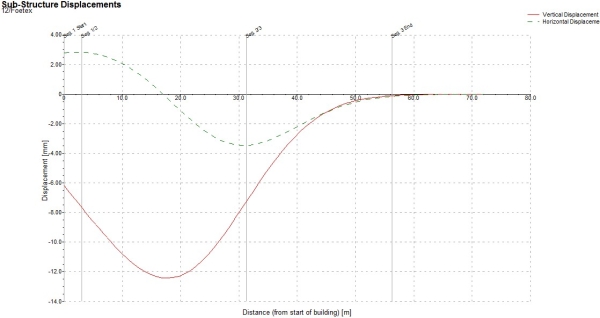
From the Stage 2 assessment a list of identified buildings with special concerns, or listed buildings with a damage category greater than 1 for ‘worst’ case volume loss, or a normal building with a damage category greater than 2, were compiled. At tender stage this list was used to identify buildings where building protection may be required, allowing a means of assessing the contractor’s proposed works during tender evaluation.
Controlling ground movements
In glacial deposits, and especially in zones with mixed faces, additional measures were required to keep the surface settlements at an acceptable level. Settlements caused by tunnelling were mitigated by:
- Alignment optimisation
- TBM design
- TBM operational management
- Monitoring and systematic early follow-up
- Soil improvement, structural strengthening, compensation grouting, permeation grouting, freezing, temporary bracings etc, and
- Construction of lateral and superior barriers (e.g. piling, pipe roofing etc)
References
S. Eksesn, D. Whittles, J. Krogh and J. Gravgaard, The Copenhagen Metro Circle Line –Tunneling and Station Construction Challenges in Urban Conditions, presented at the Rapid Excavation and Tunneling Conference, San Francisco, California, June 2011
Credits
