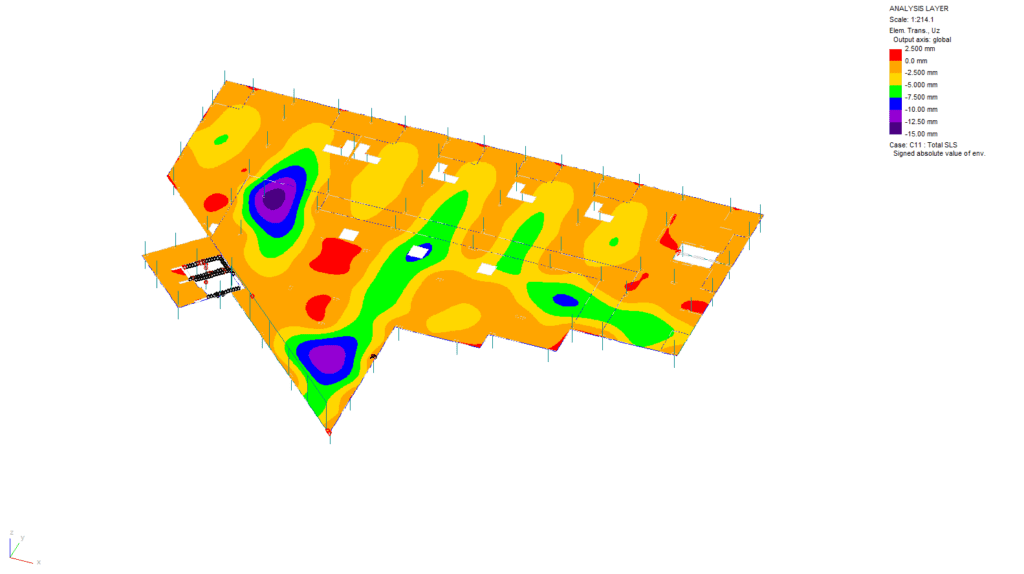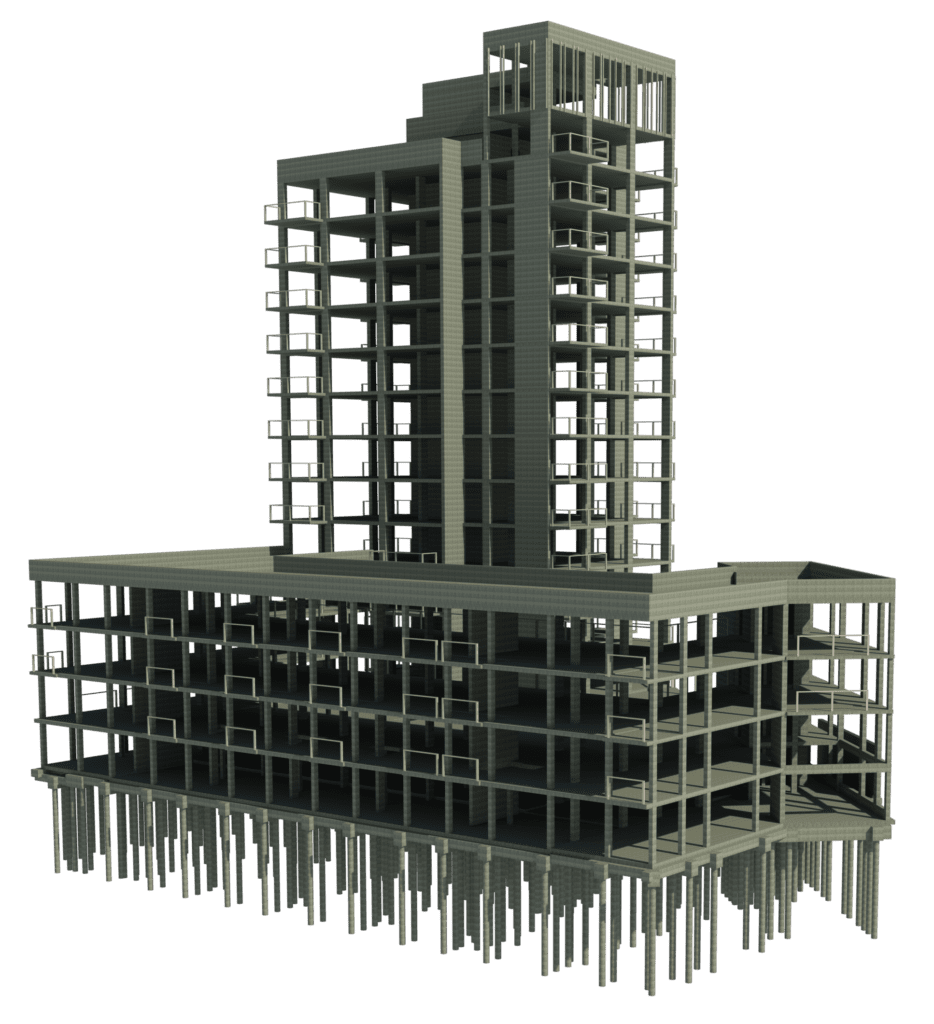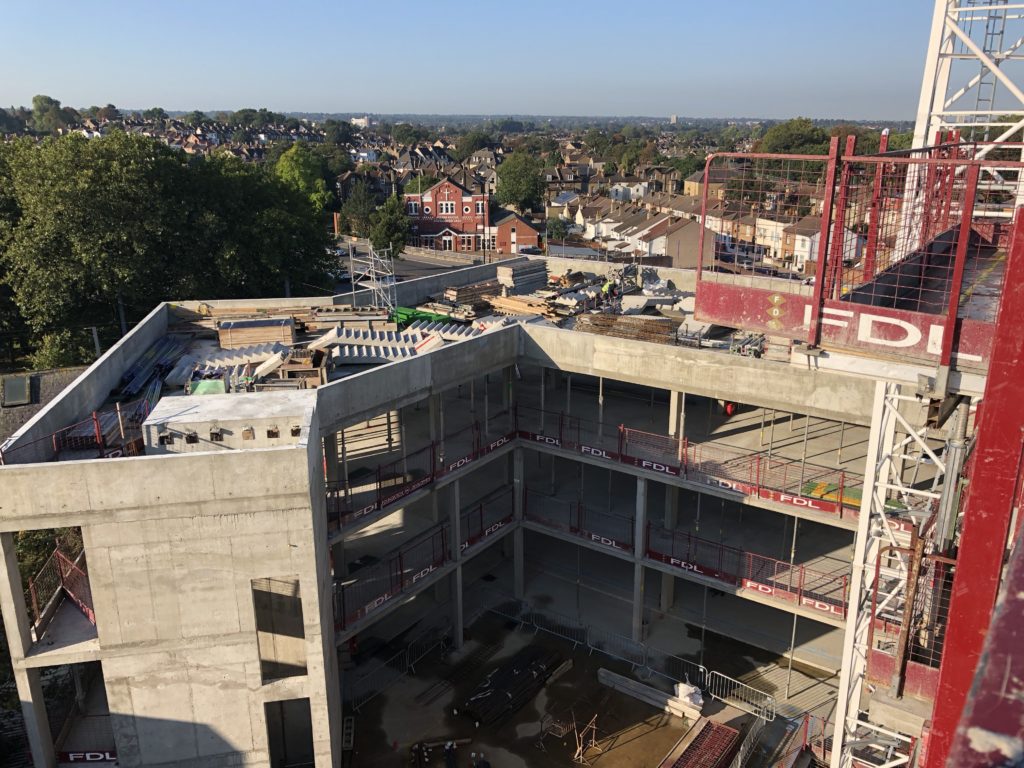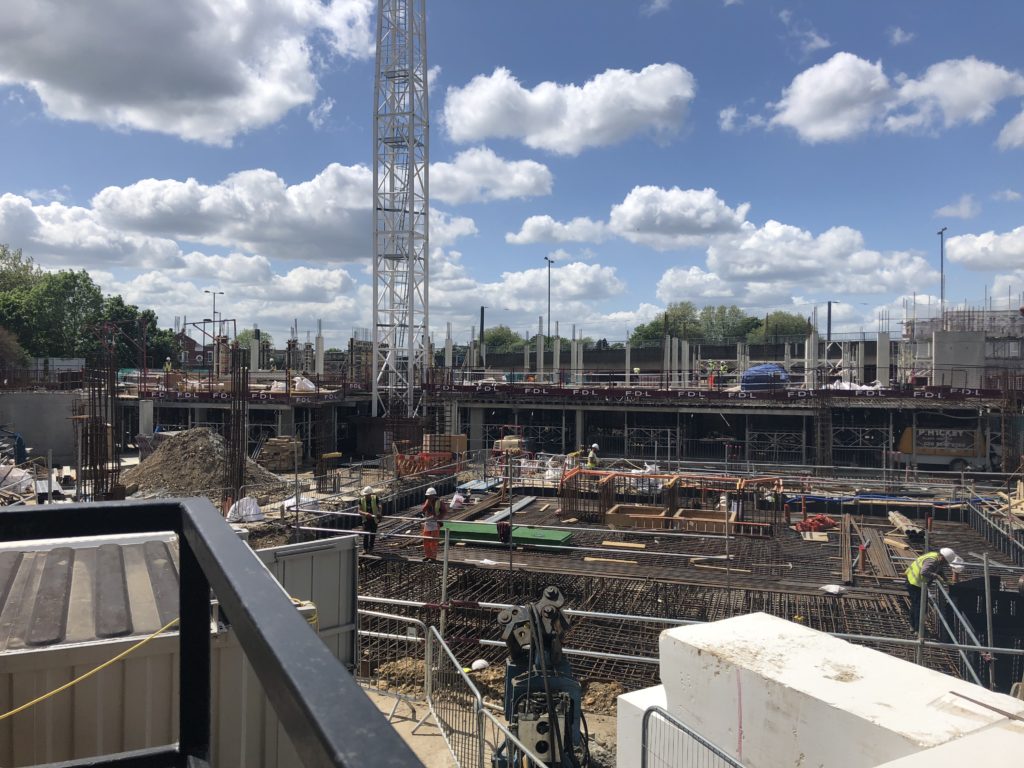Software Used on this Project
Project Overview
This contemporary collection of 113 studios and apartments of varying sizes and floorplans in the centre of Croydon’s Old Town provides much needed shared ownership and affordable rental accommodation in a densely populated part of London. A tight timescale for structural analysis of floorplates that varied between stories called for the ease of use and speed of analysis offered by Oasys GSA.
The new-build residential tower has been designed as a cast in-situ reinforced concrete frame with flat slab. As well as matching the servicing strategy for the residential units, this approach minimises storey heights, and therefore the overall building height and elevation cladding costs, as well as shortening the construction programme.
The building had a highly irregular grid, with slab configuration/loadings varying at 8 of the 15 storeys meaning that there was a significant volume of flat slab analysis and design to be undertaken. HL Structural Engineers were appointed to undertake the work quite late in the programme with the clock against them and turned to the trusted tools of Oasys GSA.


How Oasys proved invaluable
The floor slab geometry was easily exported from a Revit model to GSA for the analysis. Within GSA, the HL engineers were able to construct, mesh and analyse models for each floor plate type quickly and easily making it an ideal tool for a project like this.

Within GSA the engineers were able to design the reinforcement needed for bending quickly and efficiently. With several engineers working simultaneously on different floor slabs, and the easy export of reaction loadings from slab models for use in separate load takedown and stability models facilitated their parallel work flows. They also found GSA to be particularly well suited to modelling discontinuities which existed at some points in the slab, such as at thermal breaks for balconies.

Without doubt, the key challenge on this project was the lack of repetition in the structure coupled with the tight programme for the delivery of construction information. GSA enabled the structural engineers to analyse and design reinforcement for what added up to a large area of slabs with an irregular grid very quickly. They were able work as a team with simple transfer of data in and out of GSA as needed to enable design of other elements.
