Software Used on this Project
Project Overview
This project involved the structural analysis and design of three Reciprocal Frame structures in Slijk-Ewijk, The Netherlands. The project size consists of one residential villa and two holiday homes. Together with the architect, Michel Post of Orio Architects, the client, Eric Bossink and Allinda Gerritsen Weustink, and SIDstudio a structural design was created. The team at SIDstudio were responsible for the complete structural and geometry design, they used Oasys GSA for the structural analysis.
The structure is still under construction because the clients are building the Reciprocal Frame structure almost completely by themselves. The villa in Slijk-Ewijk uses as many biobased materials as possible. Roughly, the applied materials can be divided into the following parts:
- Foundation: concrete slab on piles and concrete soil retaining walls
- Roof: Round unbarked chestnut timbers – locally sourced
- Roof insulation: Straw bales – locally sourced
- Roof cover: moss sedum
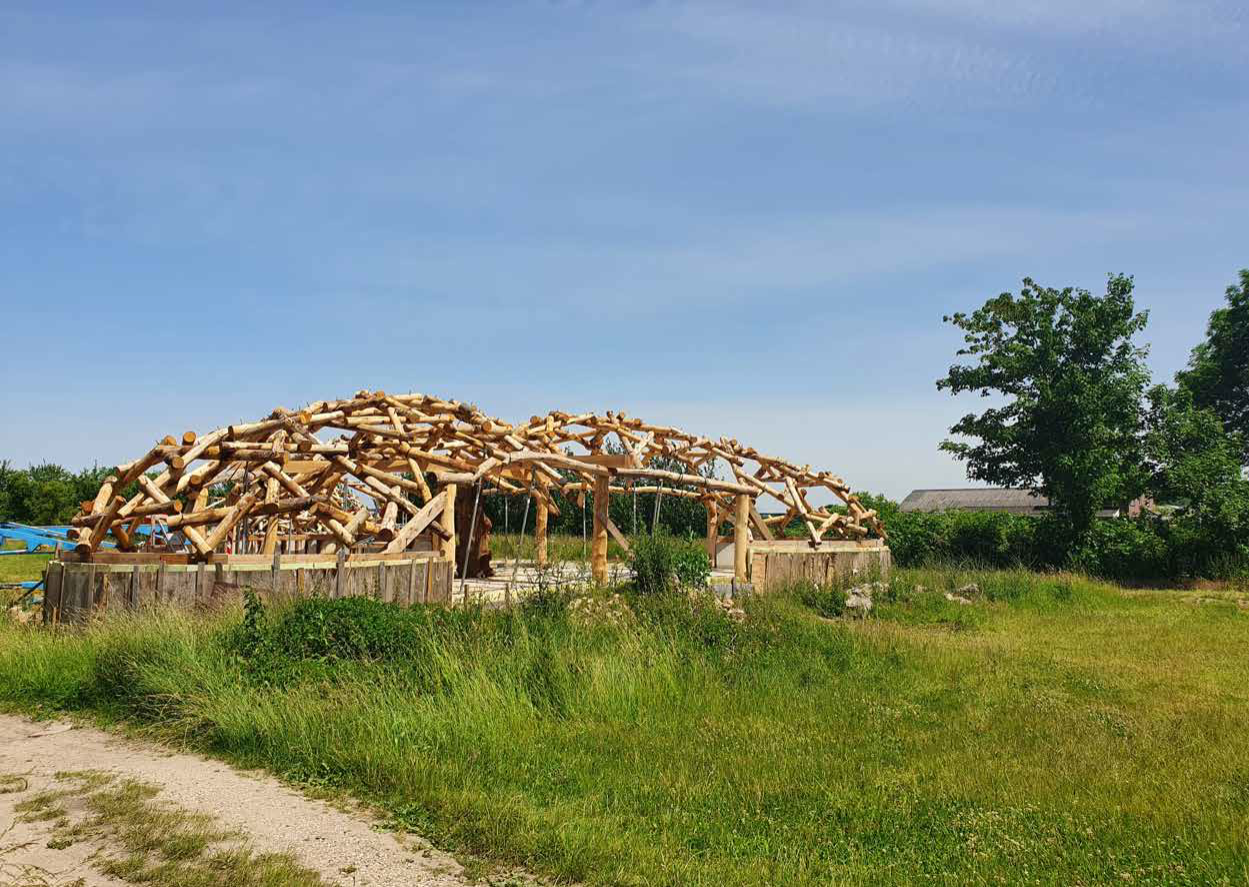
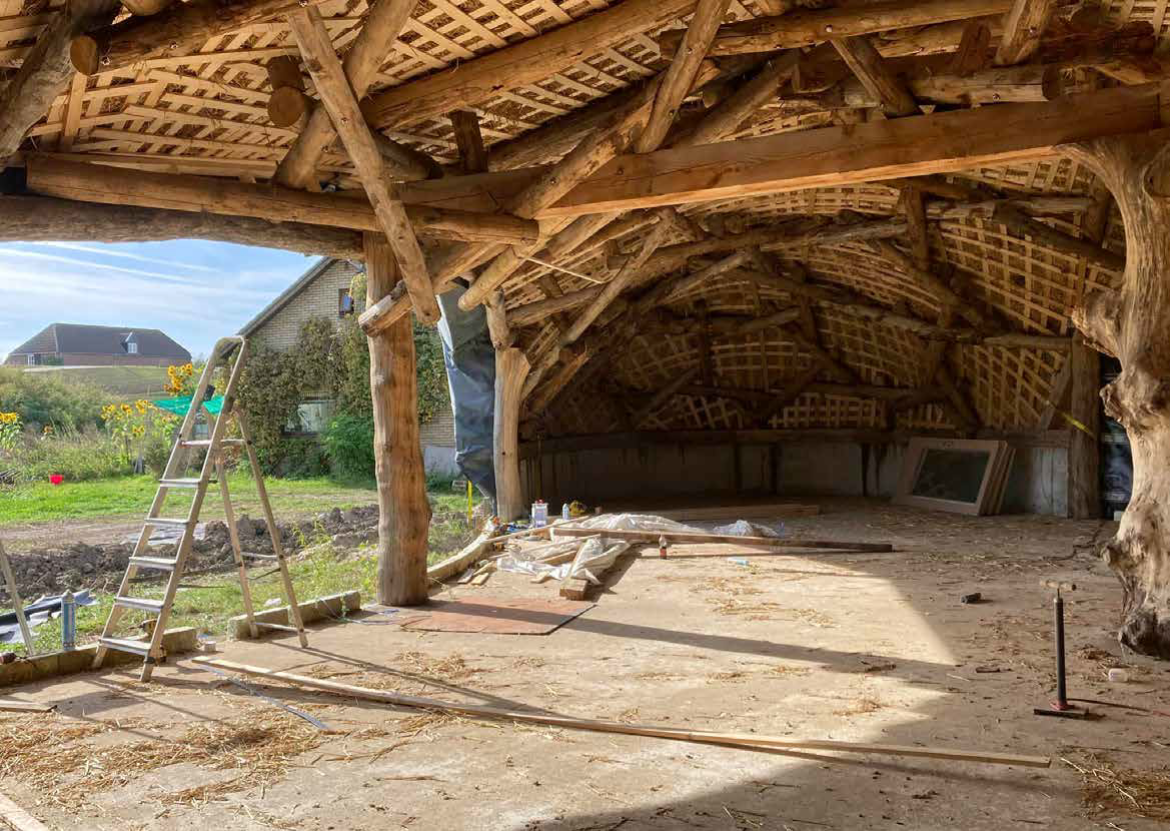
Photos by Michel Post (M.A.) – ORIO architecten
Reciprocal Frames (RFs) are feasible by circulating shear with compression or tension interactions between their constituent members. Beams do not meet at their ends but somewhere along their length. RFs can create planar to complex 3D surfaces. 3D shapes will increase the level of geometrical complexity drastically. When using straight elements, the curvature is created by using stacked connection details. This results in a large variation of details regarding angles of intersection, profile dimensions and forces to transfer.

- Geometrical model
- FEM model in GSA
- Analysis of connections and members within Rhino using results from GSA
Check out the drone video of the site by Michel Post.
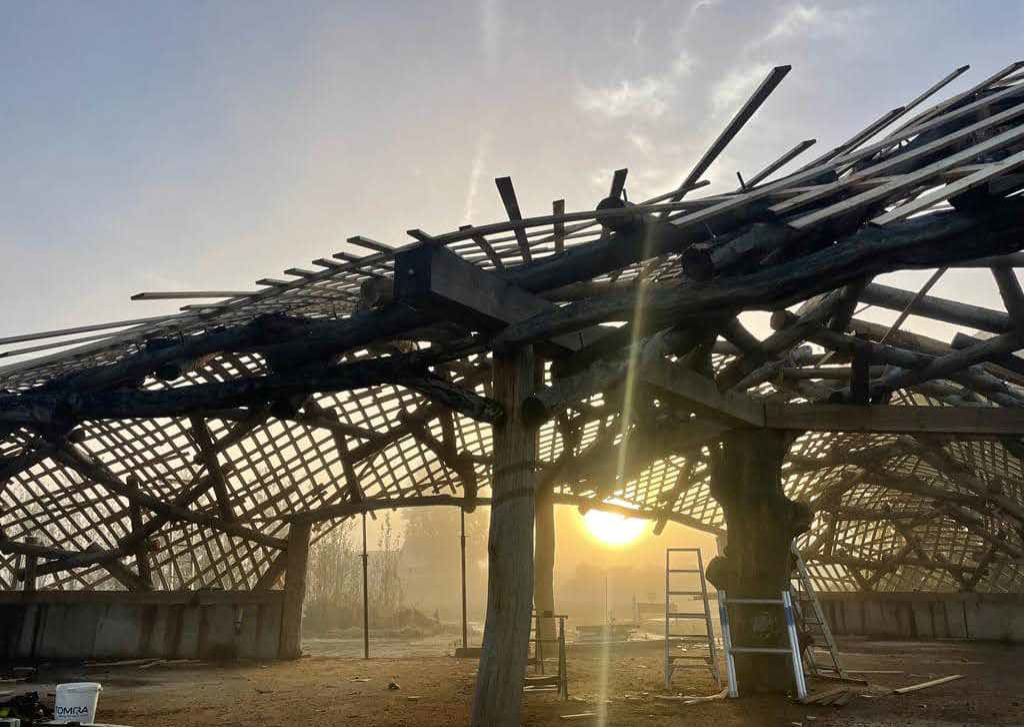
Photo by Michel Post (M.A.) – ORIO architecten
Main goals of the project
The main goals of the clients Eric and Allinda for the project are to create ‘’De Ottenburg’’ – a Bed & Breakfast or Eating Club – and mini campsite with a food forest in the making. They are currently working hard to transform the former orchard, on the Waal in Slijk-Ewijk, into a place where you can enjoy nature and eat what the country has to offer. In harmony with your environment, central to ‘’De Ottenburg’’. They are achieving this by building completely energy neutral with environmentally friendly materials. They grow food in an organic way according to the principles of permaculture and ensure cooking is a social process with room for all kinds of experiments. They promote a relaxed work environment where you can do something meaningful and learn something from it.
Eric and Allinda want to offer a “workplace” for people who find it difficult to find work in regular society and for children service at the B&B or in the kitchen. With this they want to give our “heroes” of healthcare a pleasant and meaningful daytime activity, without stress or extreme workload, in a friendly atmosphere.
Follow Eric and Allinda’s journey on their Facebook Page.
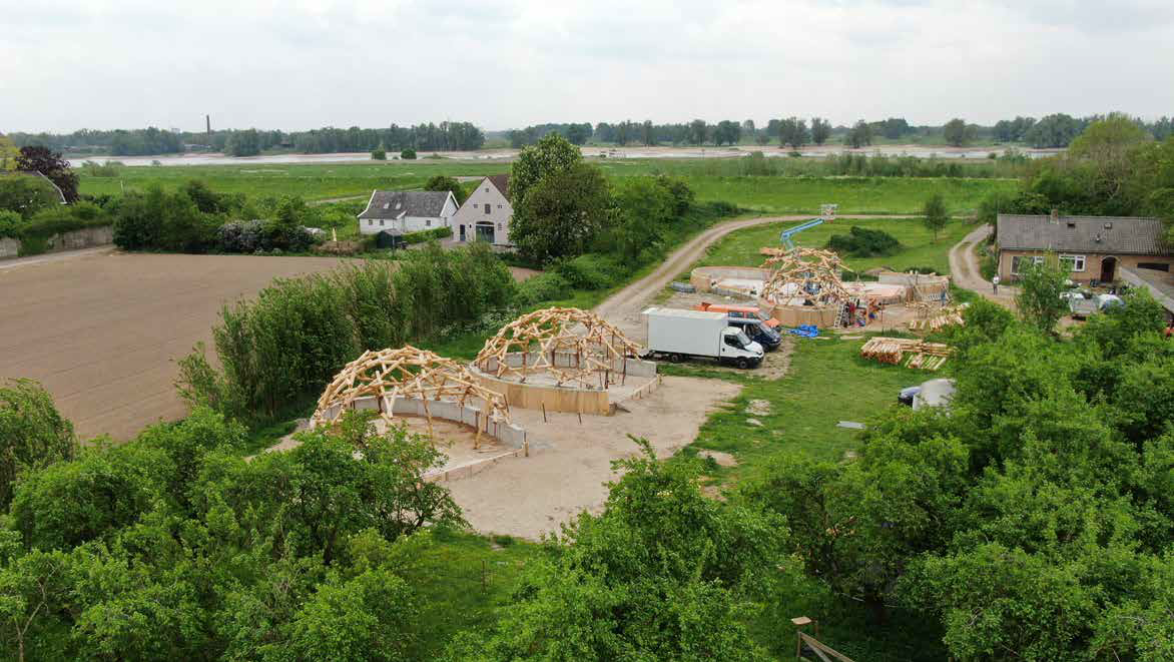
Photo by Michel Post (M.A.) – ORIO architecten
How Oasys proved invaluable
Due to the complex geometry of the structural design, the team at SIDstudio faced some challenges at the beginning of the project. Firstly, using round unbarked timbers for the construction was going to require detailed and accurate analysis and design results as they are not dimensionally stable. Modelling the geometry of the Reciprocal Frame and the structural modelling of the finite element (FE) model along with detailing presented difficulties as it would need to be made buildable. For this project a more manual approach was chosen. Watch the video below to discover how the team were able to conquer these challenges.
The use of structural analysis software, Oasys GSA, allowed the team to analyse the complete complex structural design of all timber roofs and assisted with modelling the reinforcement of the foundation. Without FE modelling, the team would not have been able to check the structural design considering the complexity.
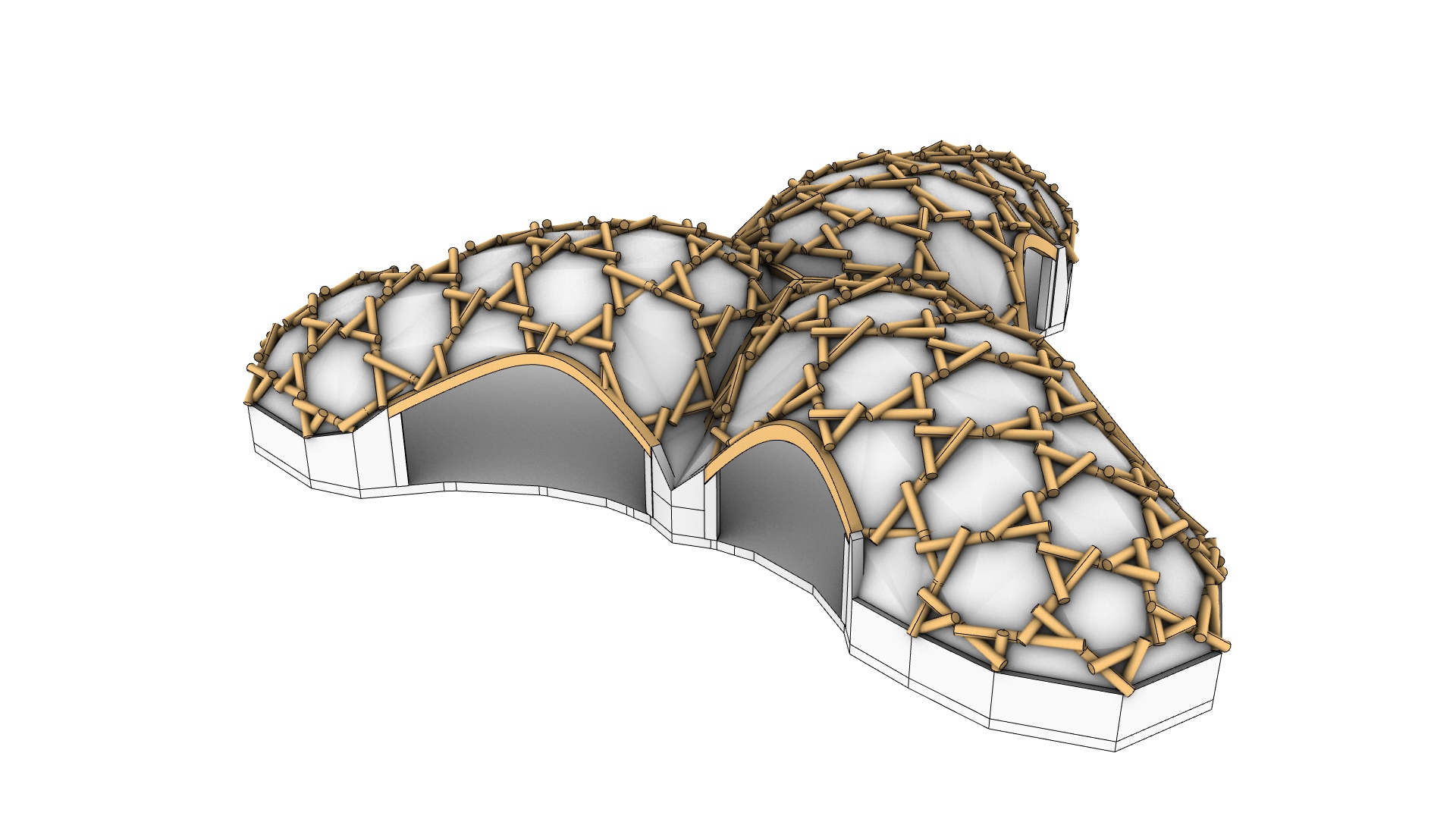
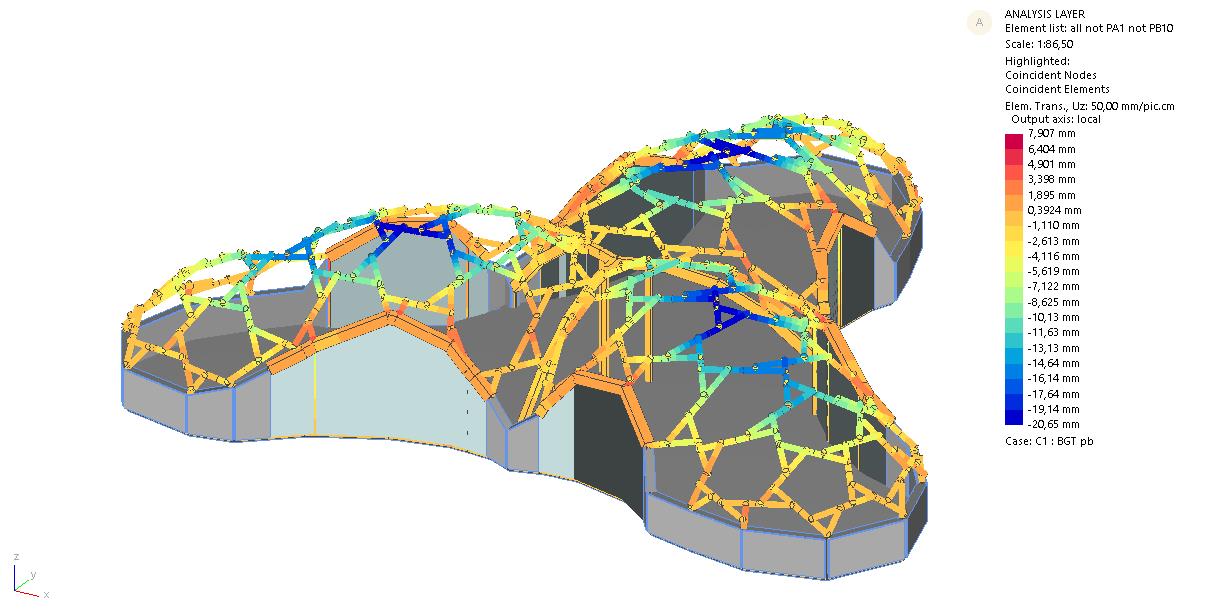
“GSA is the software within SIDstudio that we use for all our structural analysis. It allows for complex 3D modelling and interacts very well with Rhino which allows for very complex 3D models.” – Tom Godthelp, Structural Engineer at SIDstudio
SIDstudio further developed the process of bringing detailed geometry to GSA by using the range of tools available. They began using and still use Geometry Gym and are currently exploring the GSA-Grasshopper plugin which allows for fast modelling of intricate structures and interacts seamlessly with parametric models. Tom further states,
“GSA is very good in analysing complex structures. Rhino is very good in modelling complex geometry. Both software are being used in their strongest power and provide an excellent combination.”
We’d like to thank Tom Godthelp, Structural Engineer at SIDstudio, for sharing this work with us.
Click here to find out more about the project.
