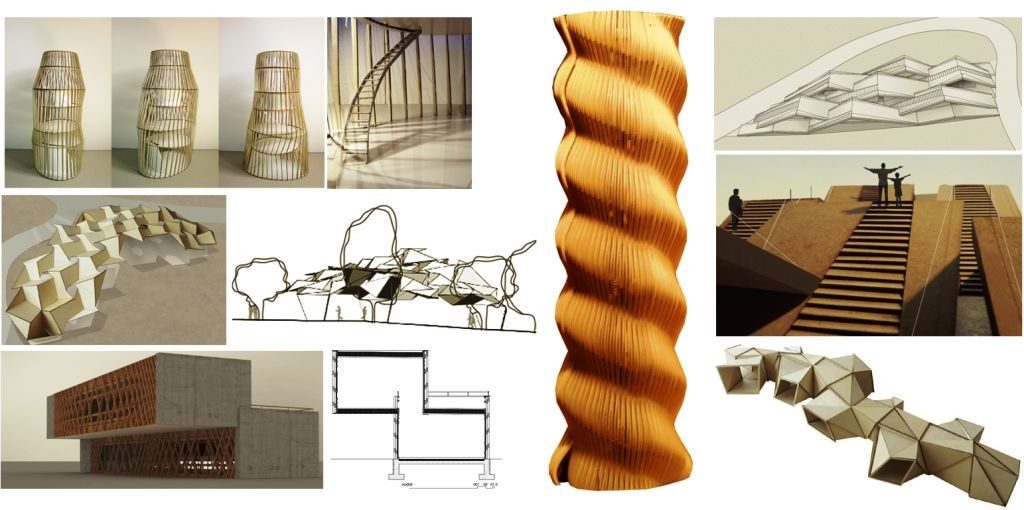Software Used on this Project
Project Overview
The “Timber Construction II” course has been dispensed by the Chair of Timber Construction (IBOIS) at EPFL on spring semester 2013, having the main goal of teaching to M.Sc. students on Civil Engineering, how to deal with a real life Timber structural design project, starting from raw 3D drawing of architect, up to structural calculations and designing the details using the GSA UNIPAC licenses.
IBOIS has a multi-disciplinary approach toward architecture. It holds a double identity of Engineering science and Architecture, offering also a M.A. Architectural workshop on timber construction, the “Atelier Weinand”. Six structure/projects have been selected from previously defended architectural projects of this workshop and re-injected to the structural design course for engineers. Projects were of various program and represented different engineering challenges: a five story artiste’s house, a 30 meter modular tower, a cantilever based two story artist’s residence with structural façade, a thin modular canopy of prefabricated CLT panels, an interconnected rows of footbridge/step, and finally a modular house with CLT panels.
The Course
The course has been divided on two main parts: i) “Exploration” (3 sessions) where state-of-art of building with timber and engineering basis of structural design has been presented and discussed and ii) “Project” (11 sessions) where students actually teamed up in groups of 2-4 and chose a project among the options for structural design.
The rest of semester passed quite interactive where the question of how we derive pertinent geometry for structural calculation from architect’s raw drawing was discussed at the beginning. Each team then made hypothesis on:
- What would be the appropriate structural system to pursue,
- How to simulate connections
- What would be a realistic approach to model supports
- The question of modeling with appropriate structural element (beam or shell?). A group even went through a general approach by modeling both the beam and shell models and compared results for a simplified model before attacking the global modeling.
The Oasys GSA suite was proposed as the main analysis tool and three introductory sessions was held to teach modeling principles with GSA. None of students has used GSA suite before and at the end, the majority of them found the software powerful and handy, specially to deal with beam structures.
How Oasys proved invaluable

The Results
Final results were promising and students mainly enjoyed the interactive and real life nature of the course and the fact that they learned a FEM software which is a bonus for their professional career.
The teaching team would like to acknowledge Oasys (particularly Mrs. Zeena Farook) for their support that sponsored the course with a UNIPAC licence for the GSA suite during the semester which were extensively used and appreciated by our team.
