Software Used on this Project
Project Overview
Arup’s people movement team have worked with in-house and external specialists to use reality capture scanning to develop 3D models of existing spaces, where data is unavailable or incomplete. The team have also utilised reality capture to develop realistic 3D models for Oasys MassMotion dynamic simulation. MassMotion can efficiently import 3D models, to enable detailed assessments, which inform and are used to optimise redesign or operation of an existing space. Allowing clients to “walk through” and experience a space provides confidence prior to investment in construction.
Redesigning, repurposing, or reviewing the operation of existing buildings can present challenges including a potential lack of full and accurate 3D spatial records. 3D models can be invaluable to inform redesign by efficiently providing spatial data, thus increasing efficiency and confidence.
Reality Capture Scanning includes the use of technology such as LiDAR (Light Detection and Ranging) and Matterport to capture and process spatial data visually and digitally. The scanning technology uses laser beams to collect detailed 3D point cloud data, to represent the shape and features of a building or structure that can be used for feature extraction and desktop surveys. The high-quality 3D data can be captured for spaces from 1m2 to 100m2 at one time, with measurable outputs of less than 6mm Point Cloud difference. This accuracy allows users to measure the distance between objects and/or areas with accuracy. The point cloud can then be processed using software, such as MicroStation, to convert the output into the format required for pedestrian modelling tools like MassMotion.
3D scanning removes the need for multiple return site visits and reduces the risk of incorrect documentation. Users can revisit a site virtually and take additional measurements using a site explorer walk-through, including output surfaces and 3D models for further design. Therefore, reality capture scanning is very useful for engineering projects, to reduce risk, increase efficiency and improve confidence in the work carried out.
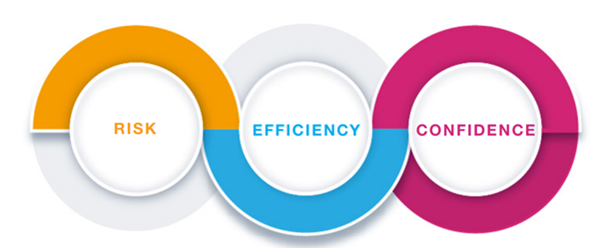
How Oasys proved invaluable
The dynamic interactions between people and spaces have become increasingly important to consider as new technology shapes the way we design, build and experience our surroundings. People movement simulation testing covers a range of built and urban environments, including interchanges, stations, offices, museums, stadia, leisure facilities and much more. These simulations often involve detailed analysis of complex environments using dynamic modelling, which provides qualitative and quantitative results on the operation of a space.
Project examples
Underground Interchange
LiDAR scanning was utilised by Arup to obtain a 3D spatial model of a historic and listed underground interchange station in Eastern Europe. The large and complex interchange station covers multiple levels and includes 3 separate stations, 6 platforms and connects 4 different train lines. The station has a network of long span escalators, which connect the different levels. Passenger levels are high, reaching up to 60,000 people during the morning and evening peak hours. The station is operational 21 hours a day, which restricted the ability to obtain data for the station.
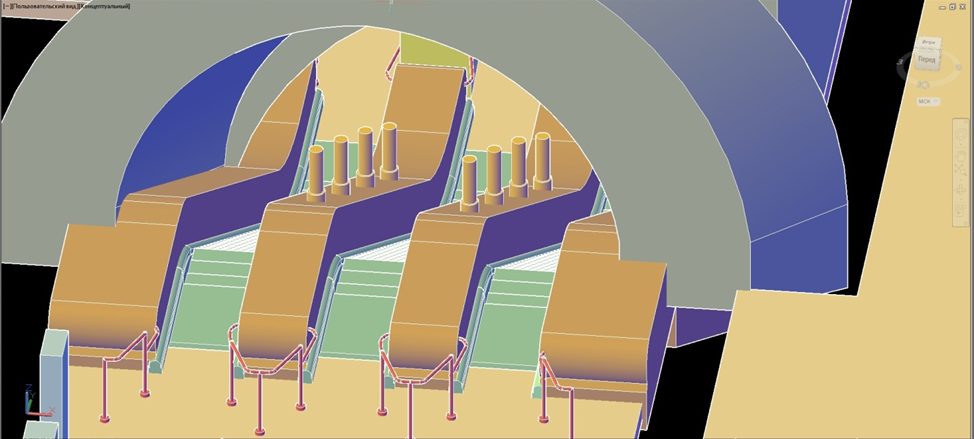
LiDAR model of the underground interchange station
Due to the high passenger volumes the client was interested in investigating options to enhance the operation of the station. The development of a pedestrian model was therefore required to assess different layouts, but there was a lack of precise up-to-date drawings and no information on the height of the different levels. As well as the lack of spatial data, there was also no accurate information on the location of facilities including ticket gates, retail, ticket offices and machines. The accuracy of the location of these elements and other barriers is important to obtain realistic results from the models. The project also had challenging timescales and therefore a quick, but accurate solution was required, therefore reality capture was considered.
Within 2 weeks, the client had scanned the entire structure of the interchange, following the brief developed by Arup, during night-time when the station was closed, and a 3D model had been developed and was ready to be imported into MassMotion.
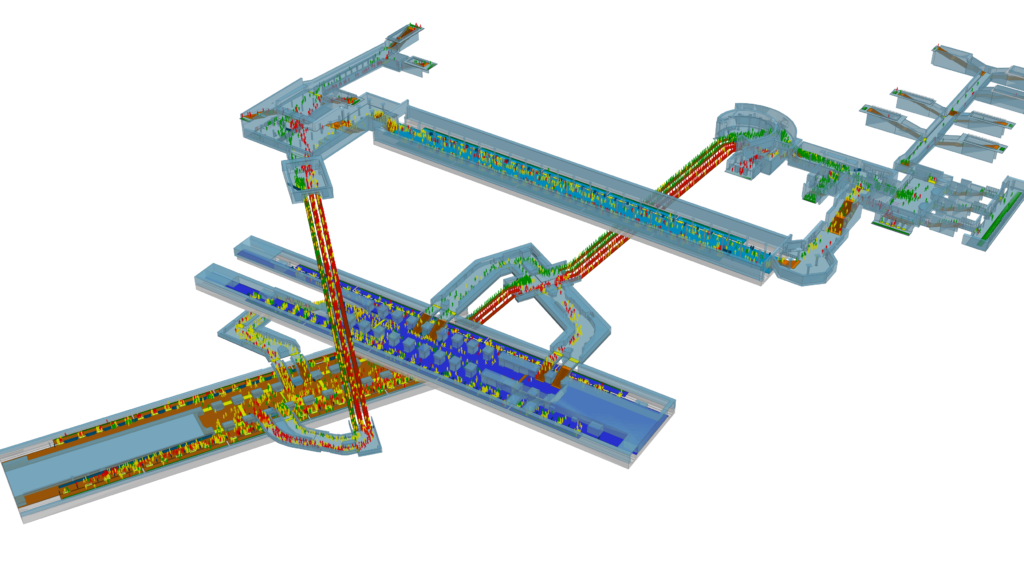
MassMotion model of the underground interchange station
The enhancement options assessed within MassMotion included the optimisation of pedestrian circulation throughout the entire station to reduce the number of crossing passenger flows. This included alterations to escalators, staircases and passage directions. Secondly, the addition of slimmer escalators, to accommodate more escalators within the existing space. Thirdly, the optimisation of entrance and exit group layouts, including changes to ticket gates, retail locations and ticket machine arrangements. Finally, the removal of some of the existing staircases and replacing them with ramps.
From the testing, several soft measures to optimise pedestrian circulation within the station were modelled which were shown to be successful and then implemented within the station. This involved changing the direction of staircases, passages, and escalators, improving entrance layouts for more efficient operation (such as rearranging gates and relocating ticket boxes and machines), and removing retail units that obstructed passenger flows. It was also found that by adding one new escalator by refitting with modern slimmer machinery allowed the client to observe how the station would operate and provided them with confidence in the decision before making significant investment into design and construction. Moreover, temporarily closing one of the escalators for construction work was developed and tested which helped to estimate the increase in queuing and delays compared to normal operation, as well as plan for measures, including reducing demand during the construction period.
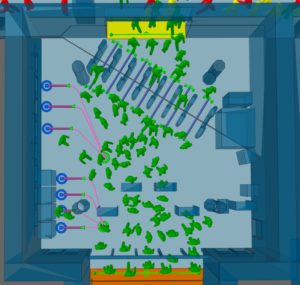
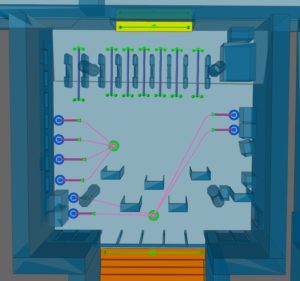
Before After
An entrance layout before and after enhancement options
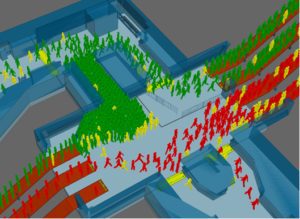
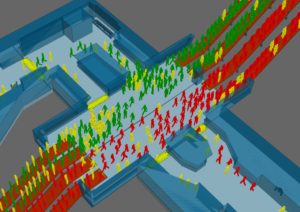
Before After
Existing escalator arrangement vs addition of a new escalator
Arup Offices
As part of a post-pandemic return to office assessment, LiDAR models of the Arup Offices in Solihull and Nottingham were imported into Oasys MassMotion to develop models to assess one-way systems and the probability of close contact.
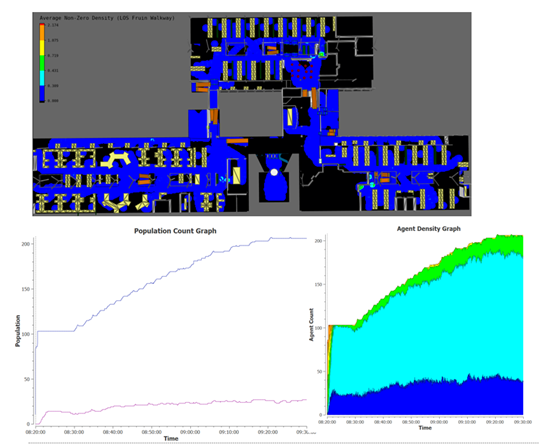
Arup’s Solihull Office MassMotion Model
The use of reality scanning was vital to collect realistic information about the office including the amount and location of furniture. The models provided an understanding of the locations where conflicts were most likely and allowed for testing of potential mitigation measures including one-way routes.
Collectively, these studies show that reality capture scanning has been vital to enable the development of dynamic pedestrian models. Without this technology the manual collection of data would add weeks and significant cost to any project. Moreover, based on pioneering research into the science of human movement and refined by data from real world projects, MassMotion provides technical analysis of people’s movement through physical spaces. It allows planners and engineers to test different designs, population levels, and operational overlays from a human perspective and is the most flexible people movement software available. Creating a MassMotion model using a scanned model is easy, fast and efficient and provides high quality 3D outputs. The tool can even automatically identify and assign objects, such as floors and barriers, which can further reduce model set up times.
Arup found that the use of LiDAR Scanning and MassMotion is particularly useful for constrained spaces, such as underground stations, where there is little scope to extend the building. The tool allowed the assessment of redesign options which utilise the full extent of the available height, by modelling and testing options such as a mezzanine level or realigning vertical transport.
Read the full research study here.
We’d like to thank Sarah Cauldwell and Dmitry Ivakin from Arup’s people movement team for sharing this work with us.
Find out more about Oasys MassMotion here.
