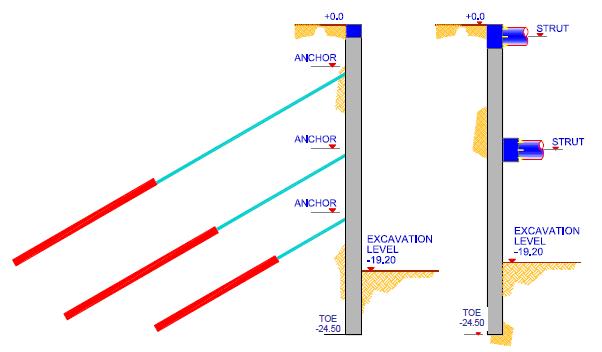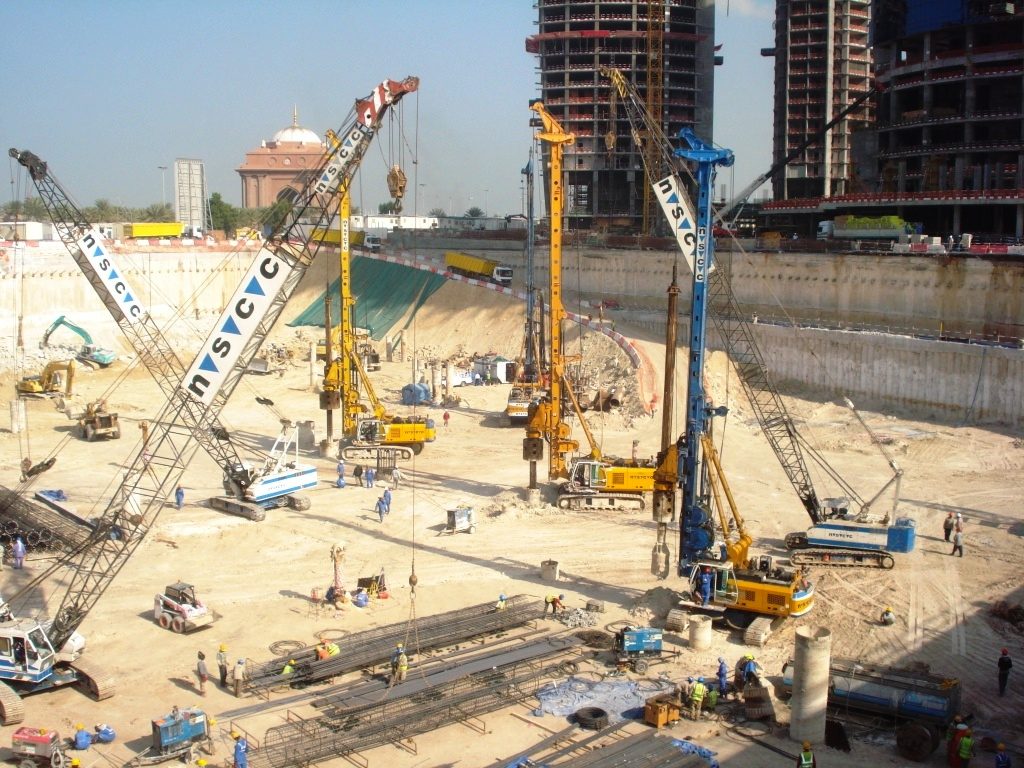Software Used on this Project
Project Overview
Emirates Pearl Hotel & Bab El Qasr Development Project is a specialised project as it is the deepest dig in Abu Dhabi and is in close proximity to the sea and many buildings.
NSCC carried out the design and construction of the temporary shoring system and the piling works for the Emirates Pearl Tower and Bab El Qasr Hotel.
The shoring systems for the two projects were developed together to eliminate the shoring works for the common boundary providing cost reduction for the two projects.
How Oasys proved invaluable
Amr Al Degwe (Technical Manager, NSCC) and Dr. Walid Jaber, (Senior Director Foundation Engineering, NSCC) have written a summary of the solution, analysis procedure and a comparison of analysis results to on-site testing.
The case study shows the site readings of strut forces are comparable to the Oasys Frew analysis results.
Site Description and Ground Conditions
The site is located east of the Emirates Palace. The sea shore was 20m away from the other side of the project.

The subsurface ground conditions consist of 10m thick sea deposits of medium sand underlaid by weak bedrock consisting of interbedding layers of calcarenite and sandstone followed by mudstone.

Proposed Geotechnical Solution
Shoring
Section A: 20.0m excavation depth. 1m thick Diaphragm wall with three rows of anchors were installed.
Section B: 19.2m excavation depth. 1m thick Diaphragm wall with three rows of anchors were installed.
Section C: 20.0m excavation depth. 1m thick Diaphragm wall with two rows of struts were installed.
Section D: Cantilever secant piled wall (1m diameter spaced at 0.85m) was installed for the neighbour side to support excavation from -15.5 to -19.2m levels.

Piles
For Bab El Qasr the piles were 1500mm, 1200mm, and 1000mm in diameter with toe levels extending to 43m deep. The 1500mm piles were subjected to up to 17,600kN compression while the 1200mm piles were subjected to up to 6,650kN tension forces.
For the Emirates Pearl 1500mm compression piles and 900mm and 800mm tension piles where used. The compression piles were heavily loaded up to 24,500kN and their toe extended down to 45 m depth. Uplift loads ranged up to 5,200kN on tension piles.
Geotechnical Analysis carried out with the Oasys Suite
Shoring
The shoring design was done using Oasys Frew (Flexible Retaining Wall) – an advanced retaining wall design program. Frew gives the user the power to design a wide range of embedded retaining walls in a variety of soil types, under an assortment of loading conditions. The required toe level and the bending moment distribution based on the B.S. 8002 are obtained.
The Caqout and Kerisel method was adopted in this analysis, in which the earth pressure coefficients are based on logarithmic spiral failure surfaces which yields more realistic results.

Pile
Along with the capacity and section analysis, a lateral pile analysis was done using Oasys Alp.
Detailed soil / pile interaction analysis was carried out to evaluate the shear forces and bending moments in the piles due to applied lateral loads. The piles were structurally designed for the combined action of lateral and axial loading. A load factor of 1.5 was used in the design.

Construction

Site Testing
The actual loads on struts were monitored and recorded by means of strain gauges. These strain gauges were installed at approximately 1/3rd of the strut length from both ends of the strut and as far away from the support piers and diaphragm wall joints as possible. In pair, the strain gauges were arranged 180 degrees apart.

The raw frequency data obtained from the reading was converted using the calibration equations into strain which is then used to calculate strut load. The following figures show a graphical representation of the strut load calculated from the strain gauges’ readings for the 1st and 2nd rows of struts. The loads were plotted against the time of reading. Based on the dates indicated on charts, the reading of strain gauges was performed after reaching the maximum excavation depth.
The following charts present a brief comparison between the strut load from the strain gauges reading and the strut loads from the shoring design.
The charts show a close correlation between analysis results and site readings.
Design Struts Loads and Strain Gauges Readings on 1st Row:

Design Struts Loads and Strain Gauges Readings on 2nd Row:

Credits
Client: Tourism Development & Investment Company/Atlas Telecom JV & Emirates Morocco
Consultant: Arkan – RWT & Surbana – APG
Main Contractor: NSCC International
